Spacious modern style home with 4 bed, 3 bath, lots of room!
Spacious modern style home, 4-bedroom, 3-bath, lots of room! - You will find 3 bedrooms on the main floor with a living room, dining, kitchen, and 2 bathrooms. Enter the home into the living room as sunlight fills the room from the patio doors. The dining room views the backyard and the connecting kitchen contains lots of updates. Tiger Oak cabinetry adds warmth and plenty of storage. The pantry has pull-out drawers as well as shelving to keep organized. The master bedroom utilizes double closets and an attached bath with a shower. Down the hall find two bedrooms and a bath with tub/shower combo. Downstairs has an endless possibility of space! The family room is currently sectioned off into 2 bedrooms and the non-conforming bedroom is used for an office. If extra bedrooms are not needed the space can open up for a large family room and bonus room. The large bathroom has a laundry area incorporated into the space. The garage is just off the dining area with parking for 1 car and storage segments on one side with doors to keep things tidy. The backyard has an oversized patio set for gatherings, BBQs, and family time and has a fenced yard perfect for family and pets. A small storage shed is available for garden storage. Mature trees give shade in the summer and the underground sprinkler system keeps the front and back yards in great shape. This modern home is a must-see! Schedule a viewing soon. 24-hour notice is required.



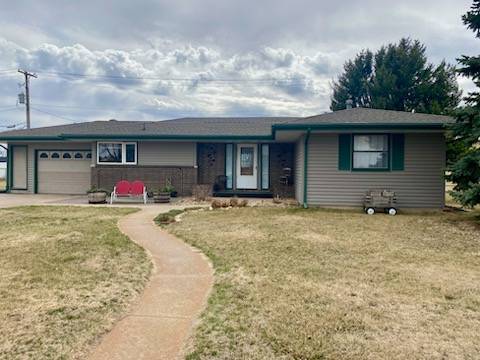


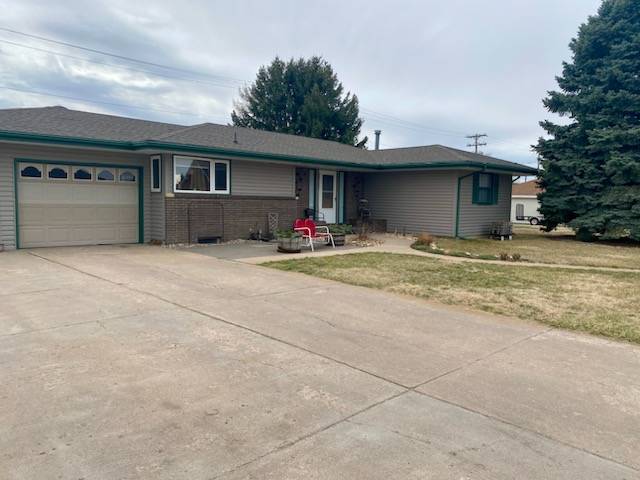 ;
;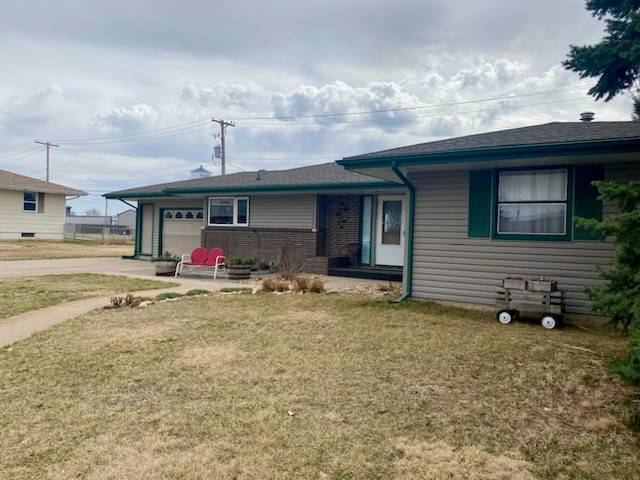 ;
; ;
;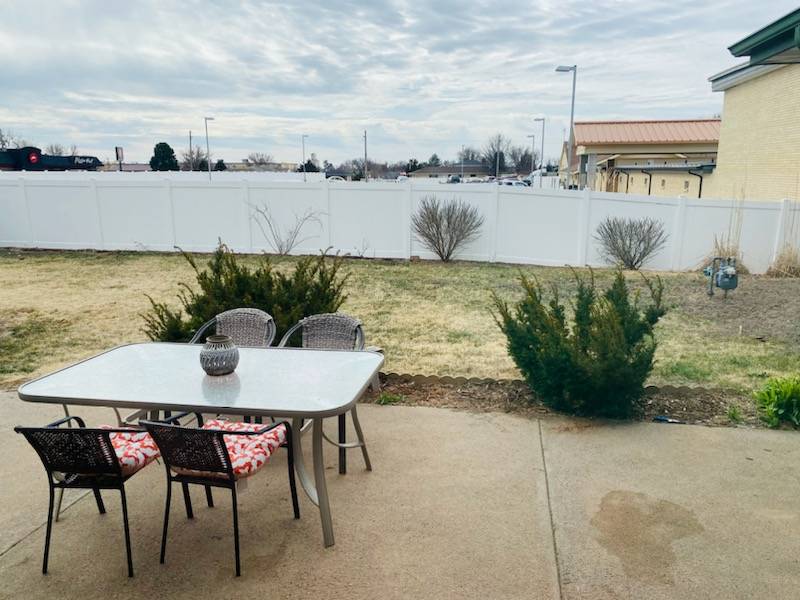 ;
;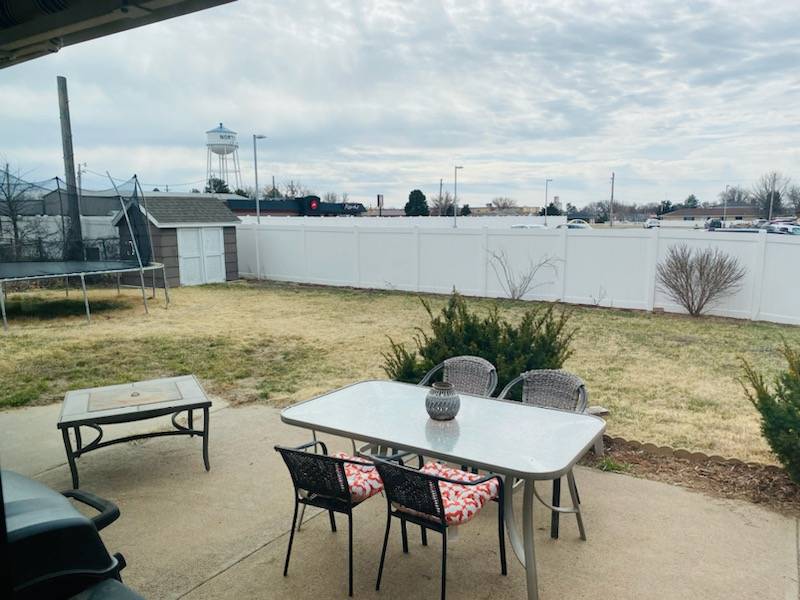 ;
;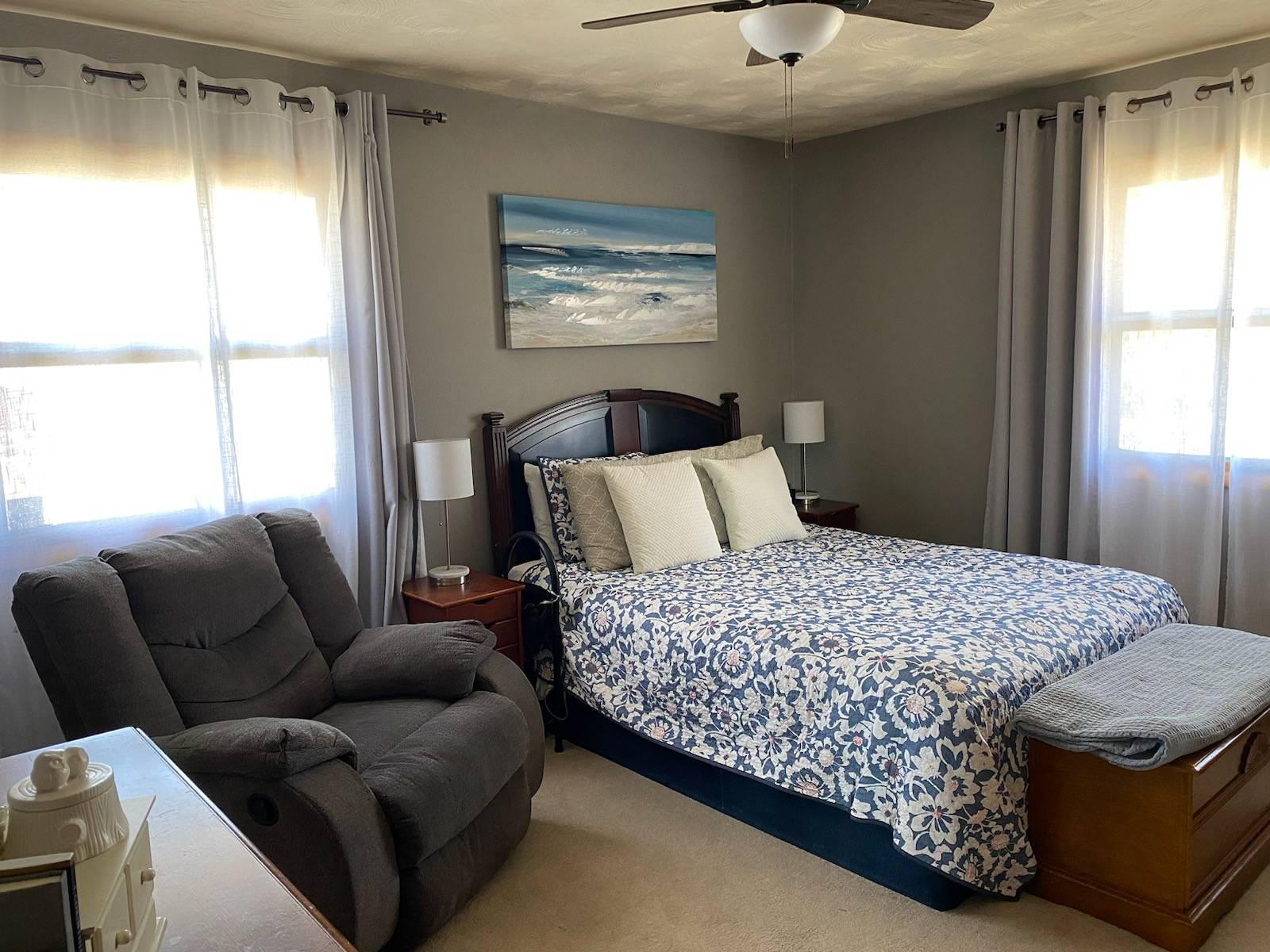 ;
;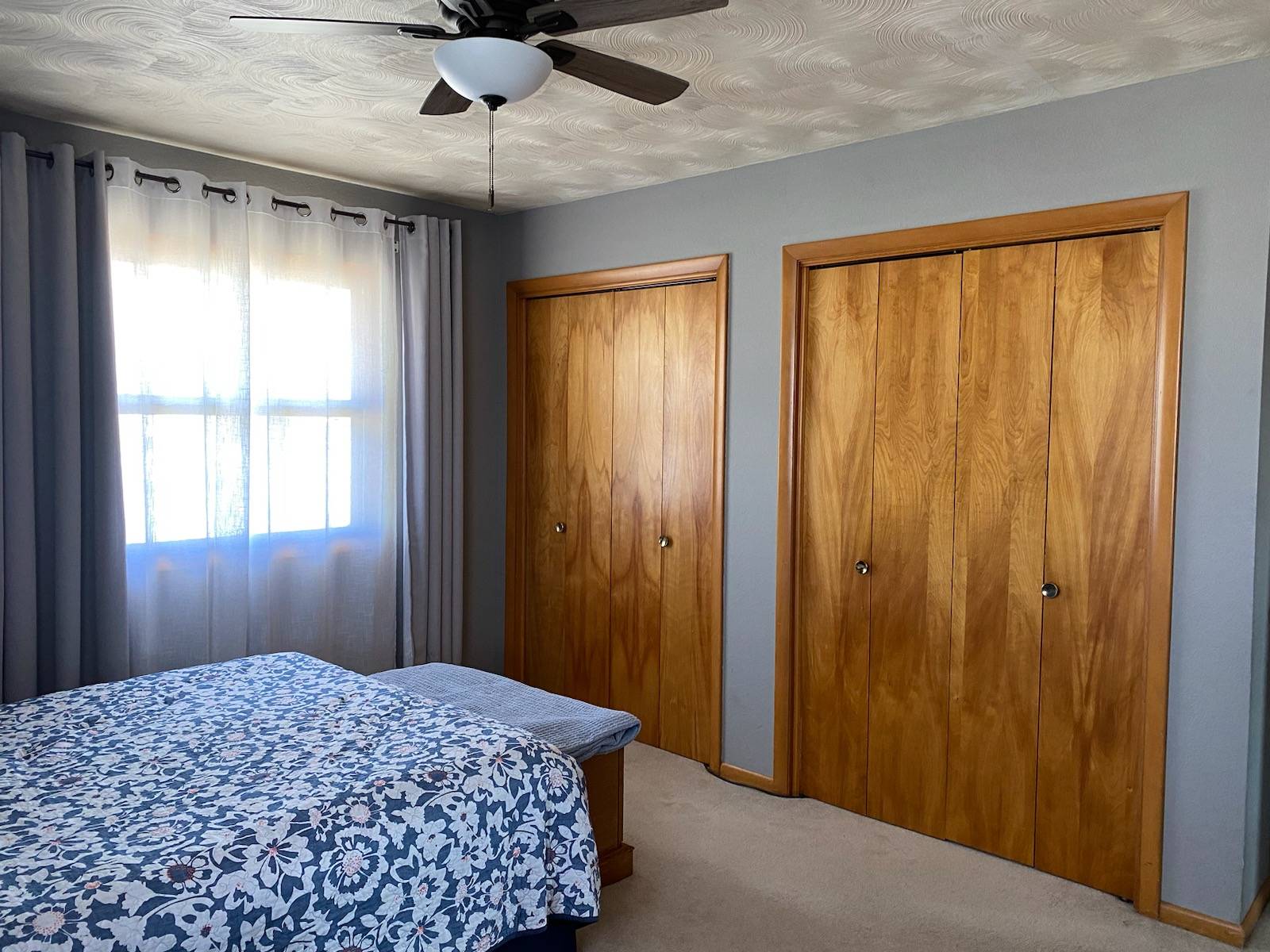 ;
;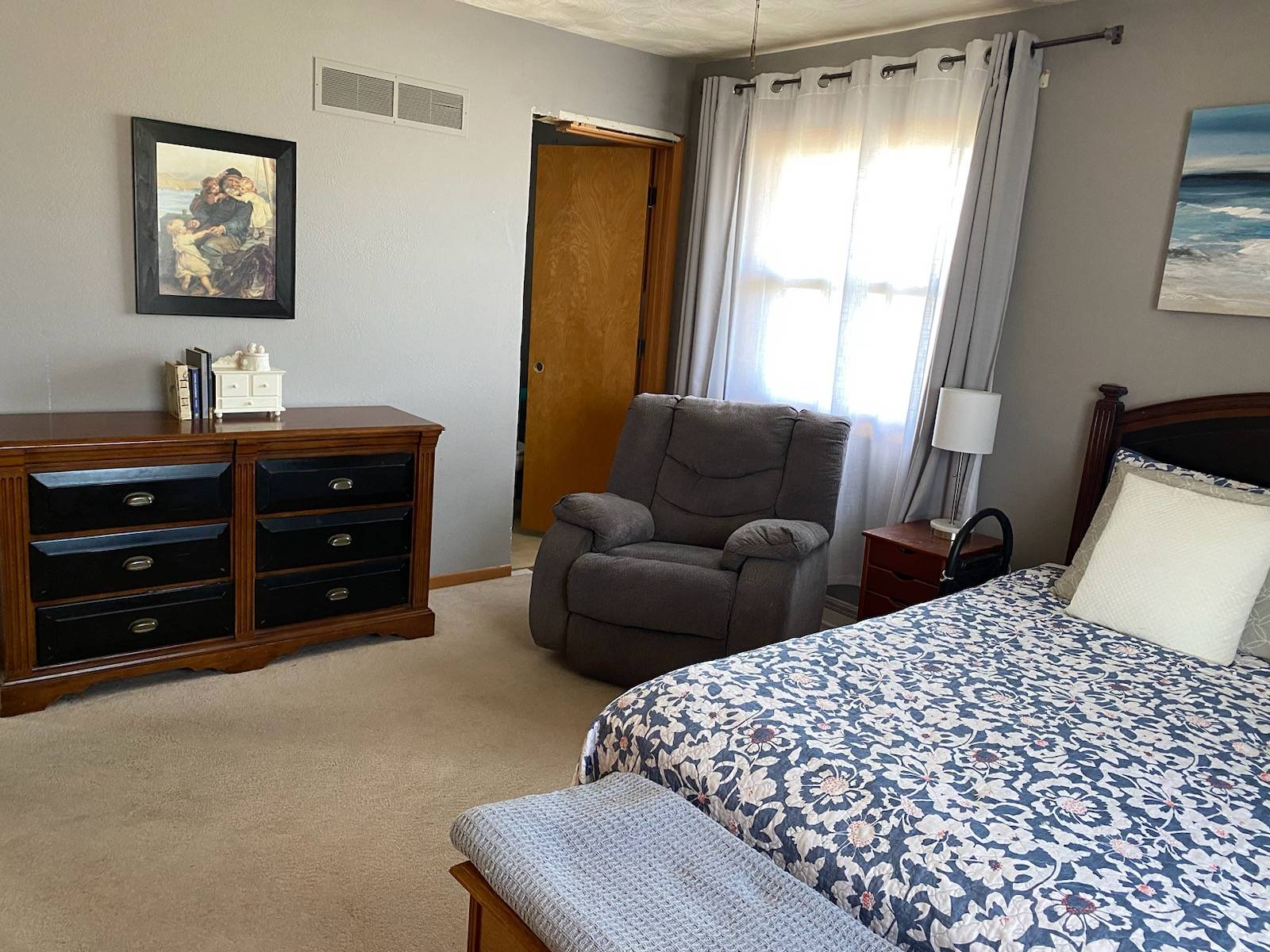 ;
;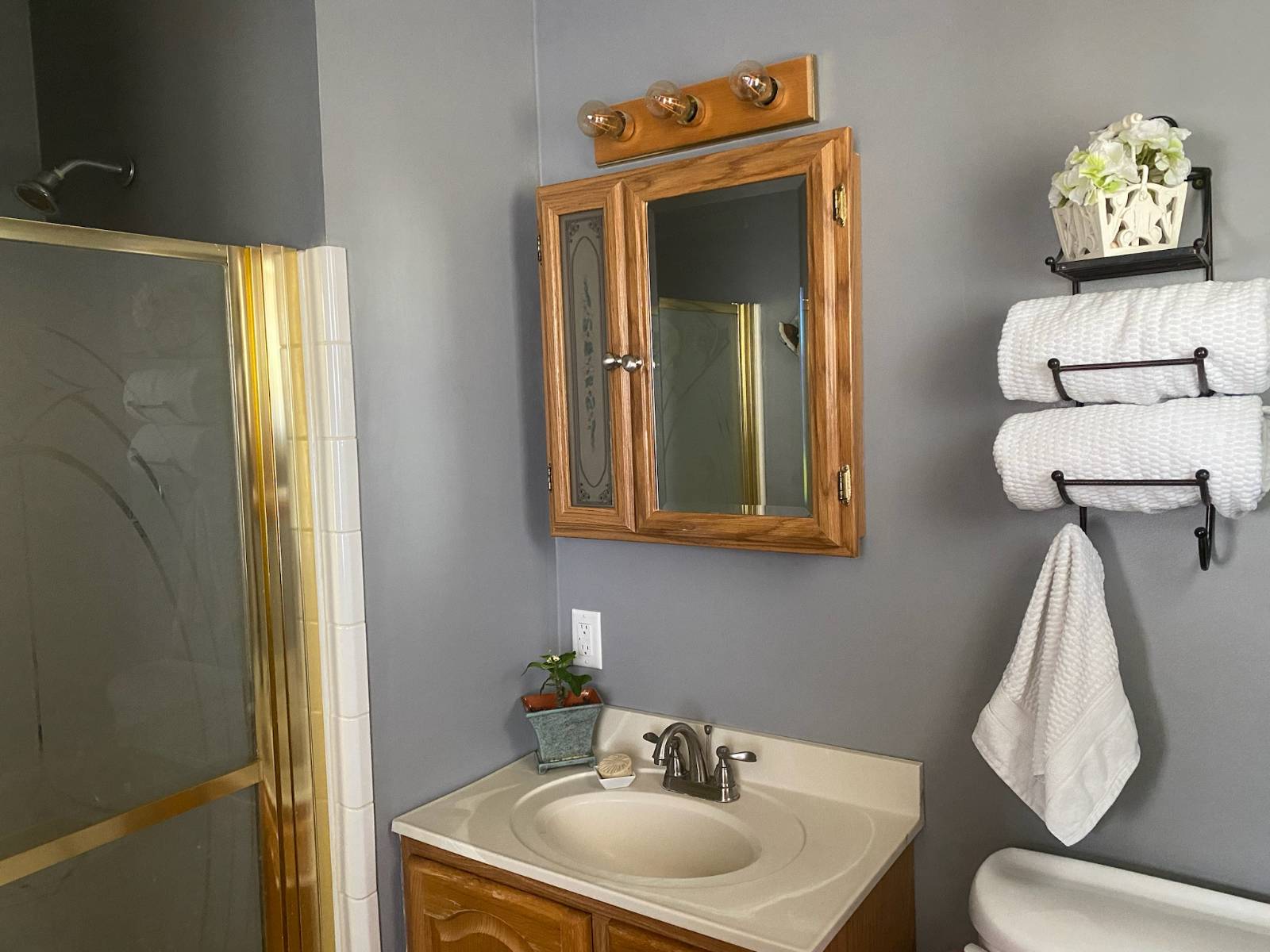 ;
;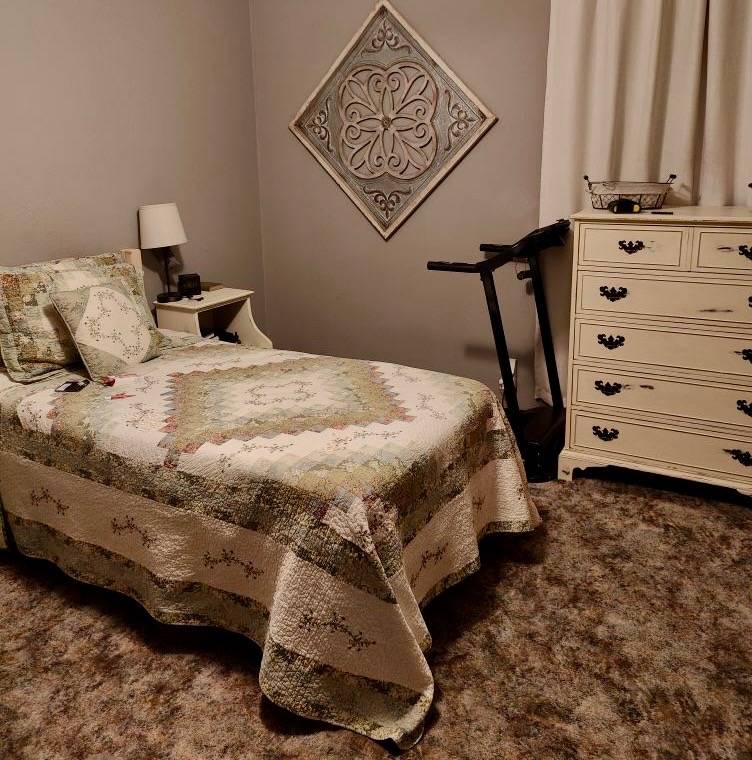 ;
;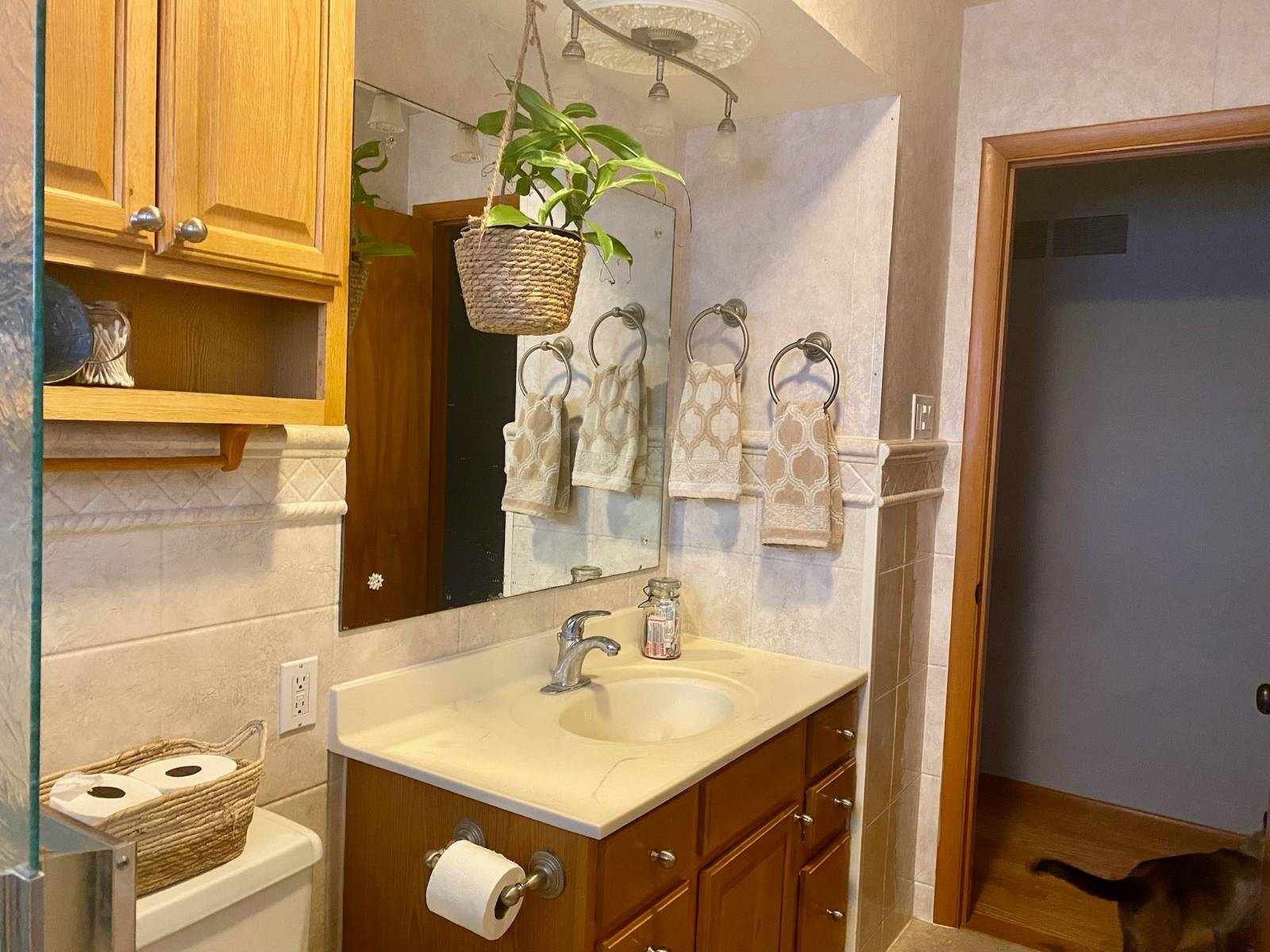 ;
;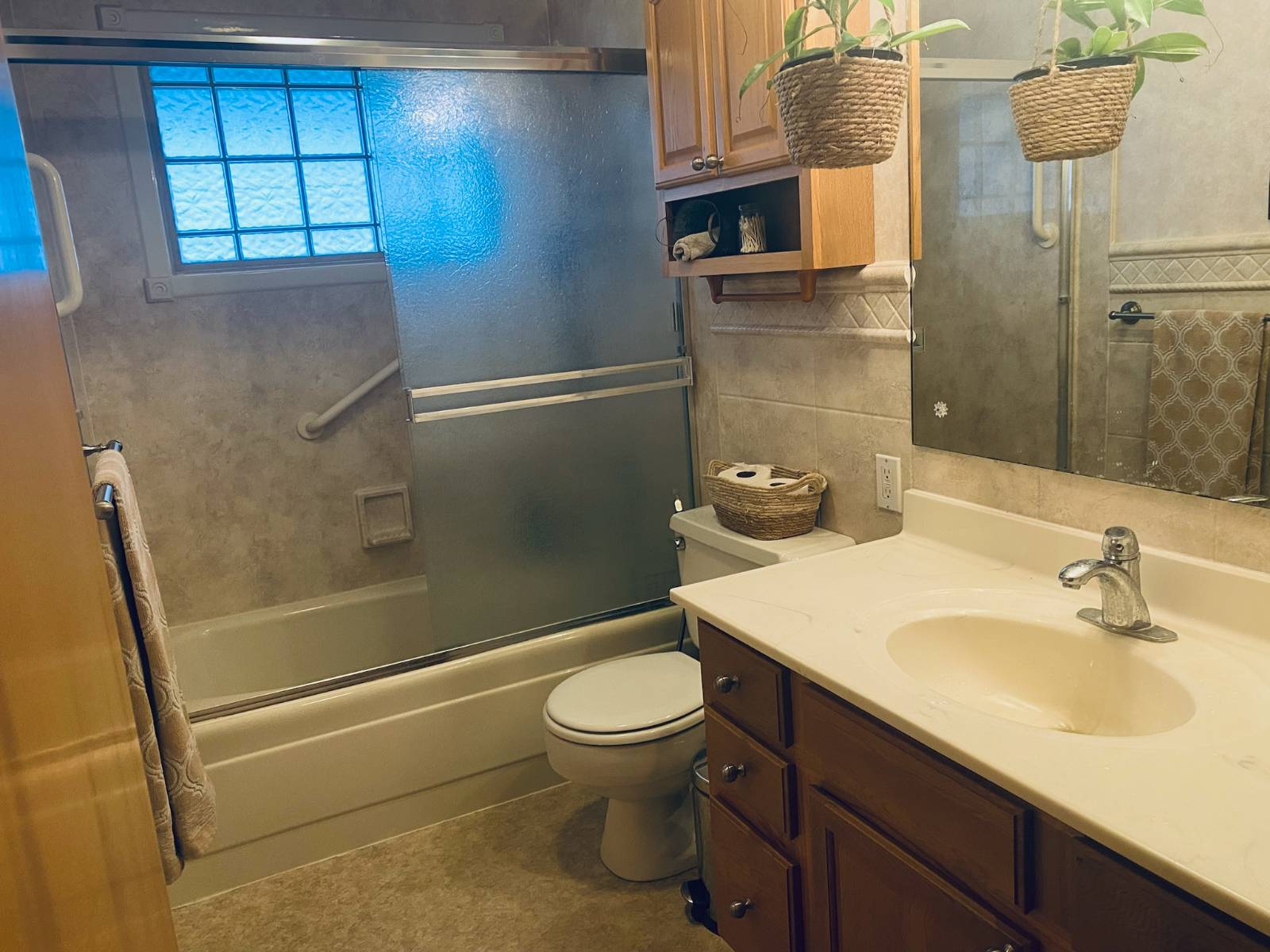 ;
;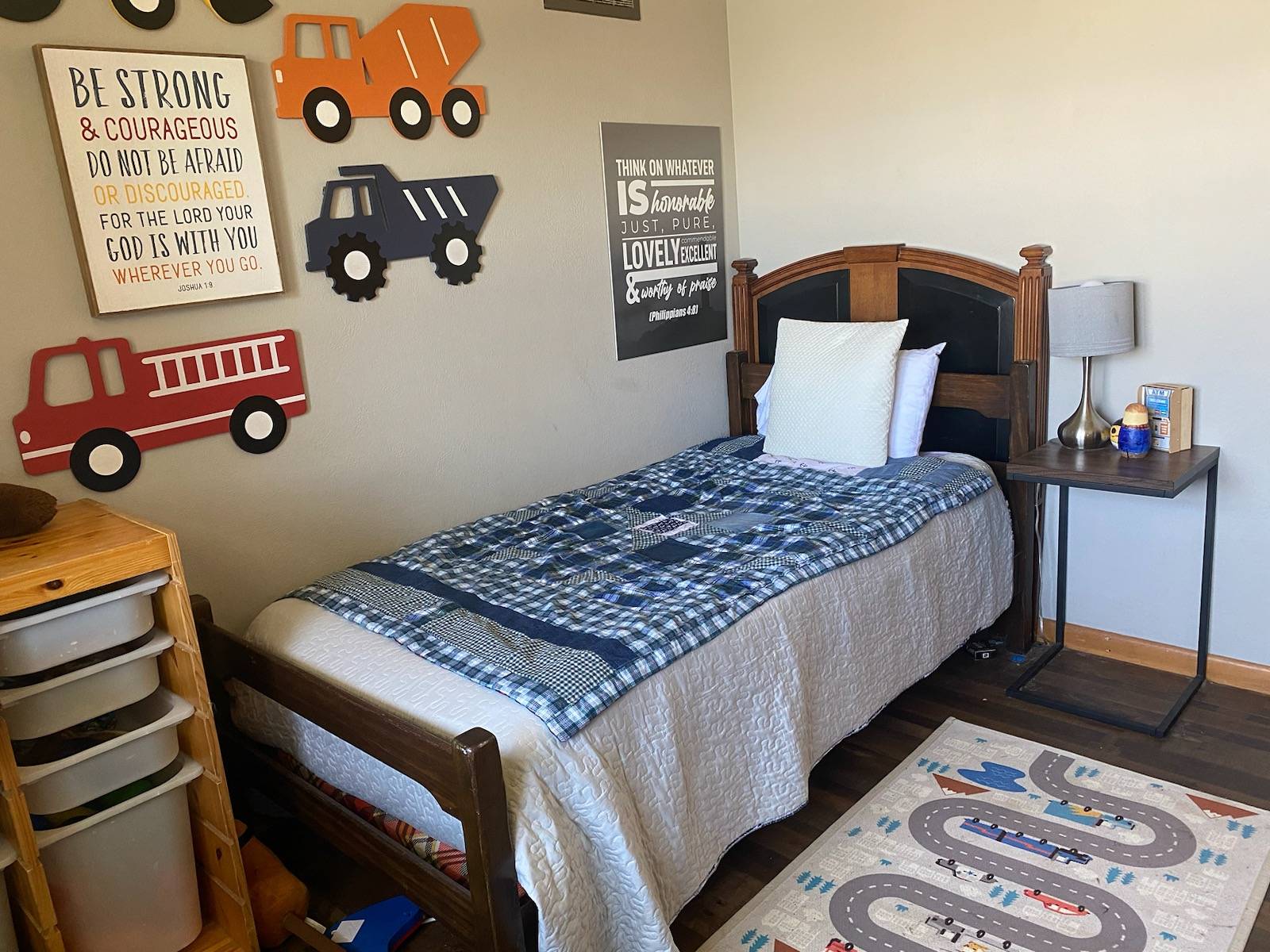 ;
;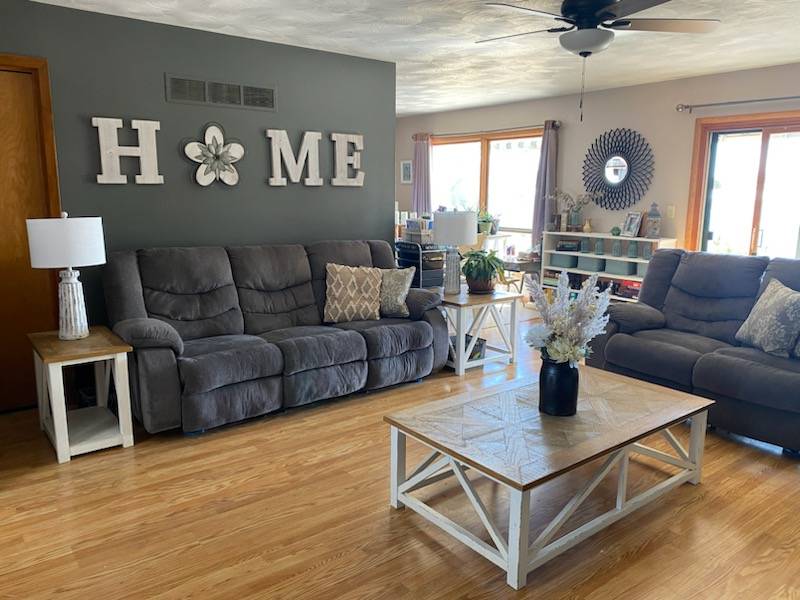 ;
;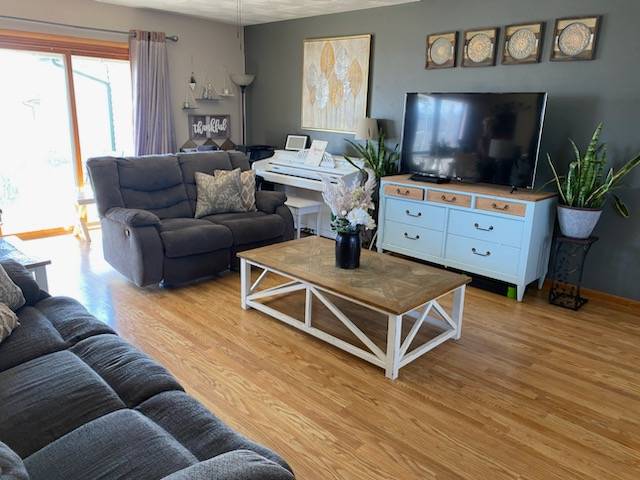 ;
;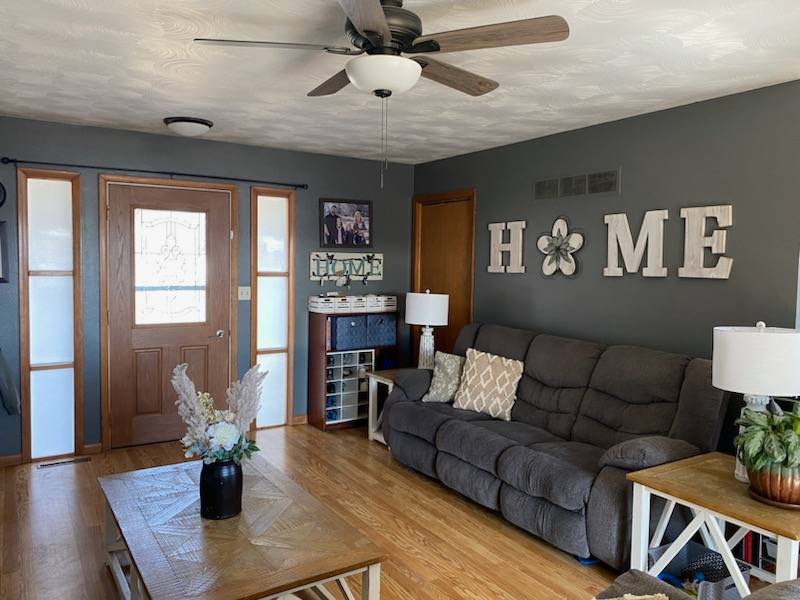 ;
;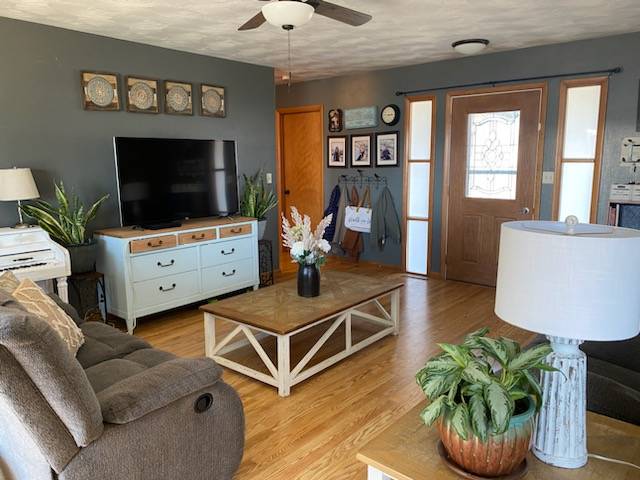 ;
;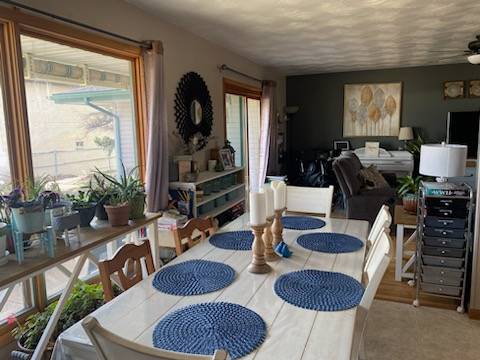 ;
;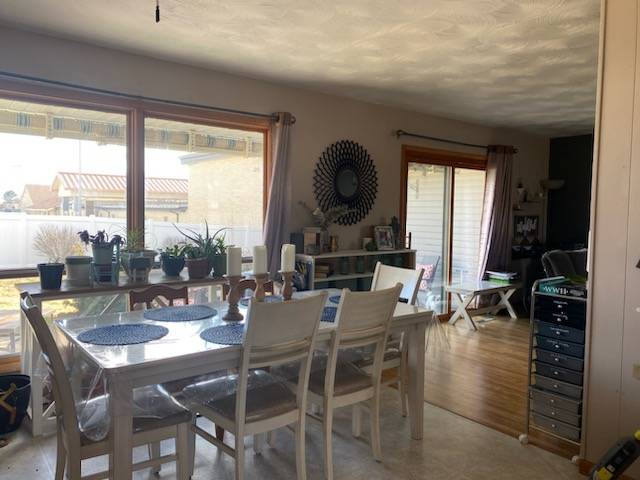 ;
;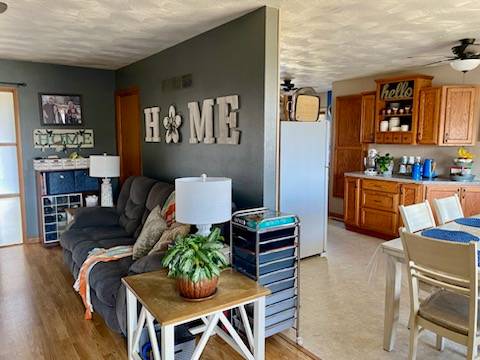 ;
;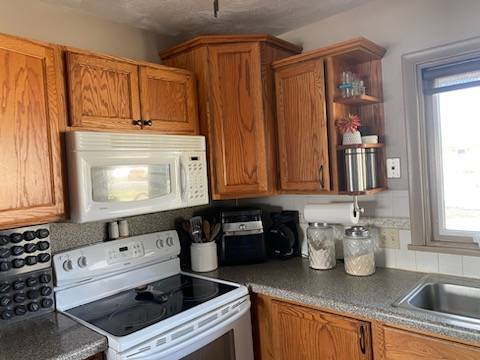 ;
;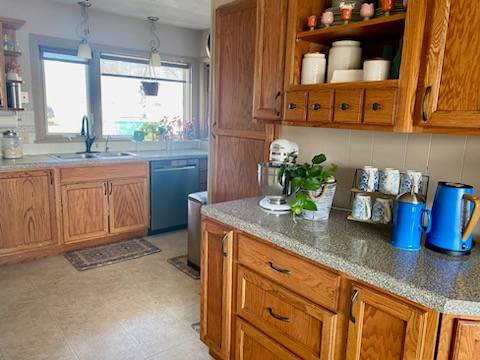 ;
;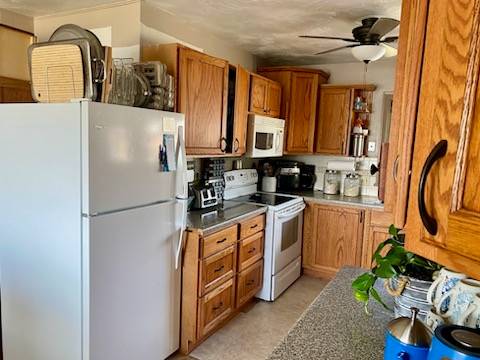 ;
;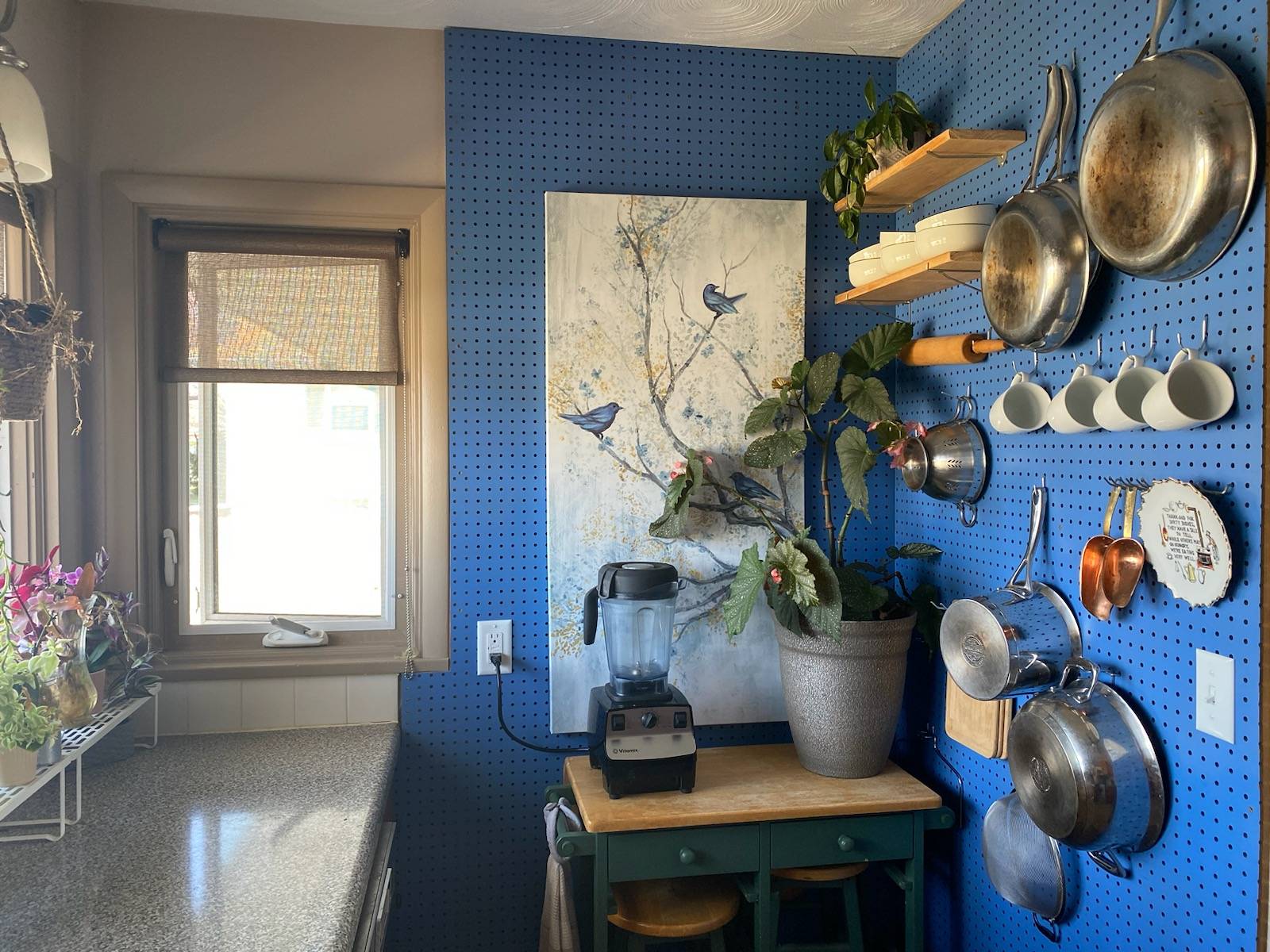 ;
;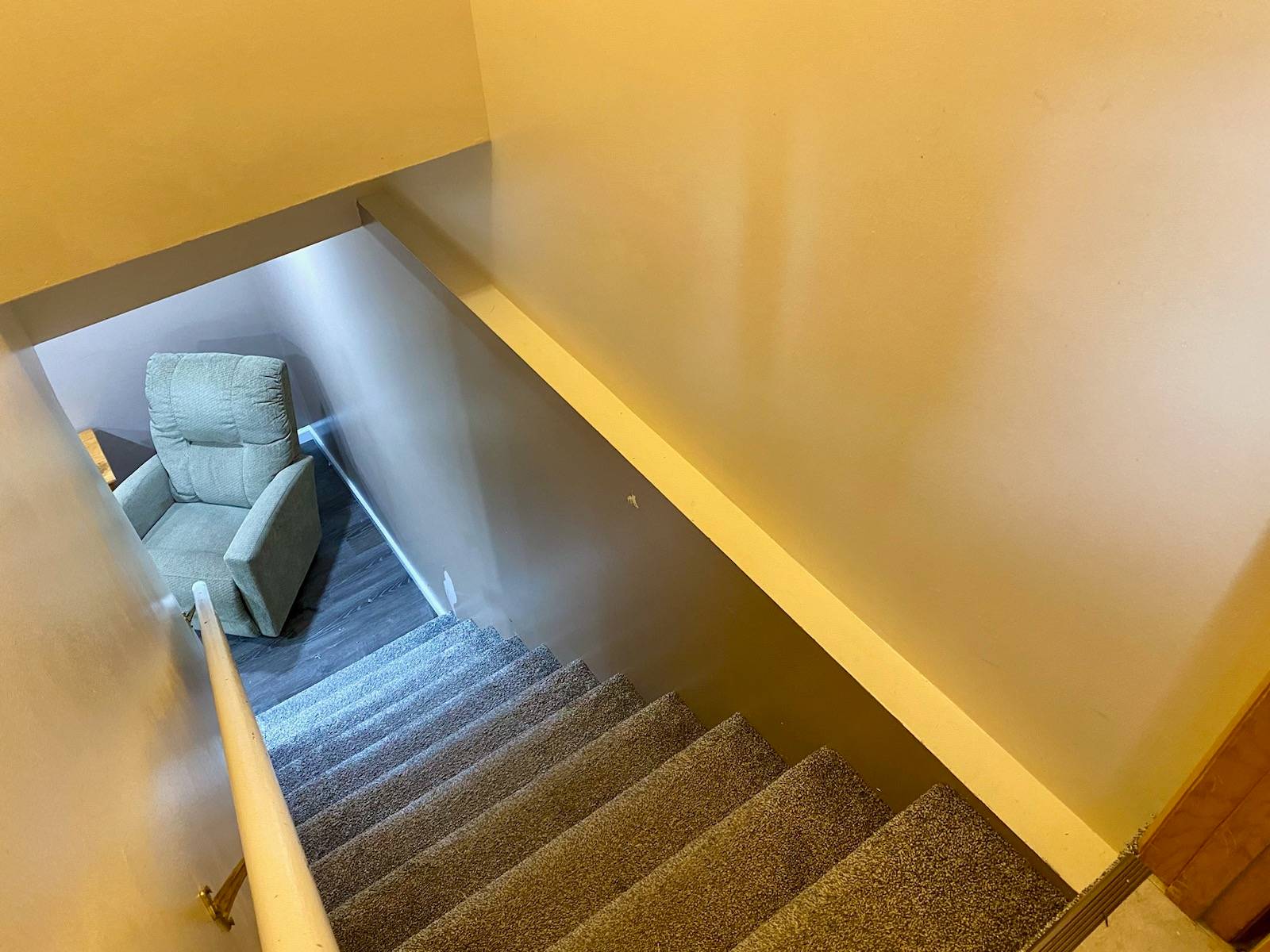 ;
;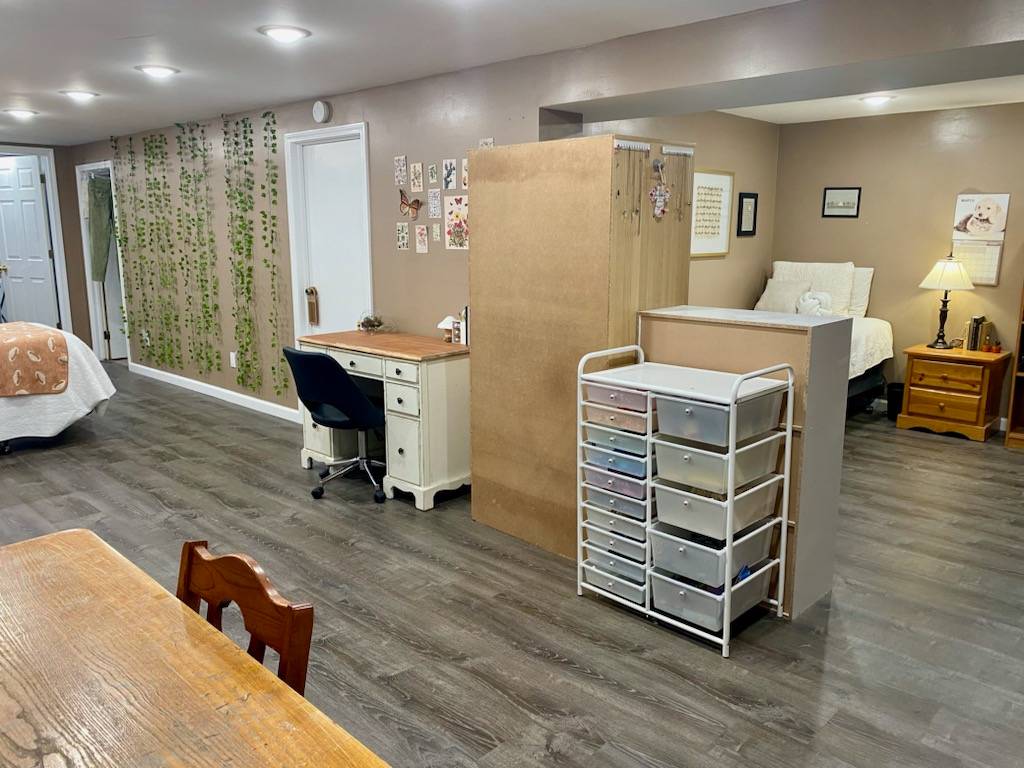 ;
;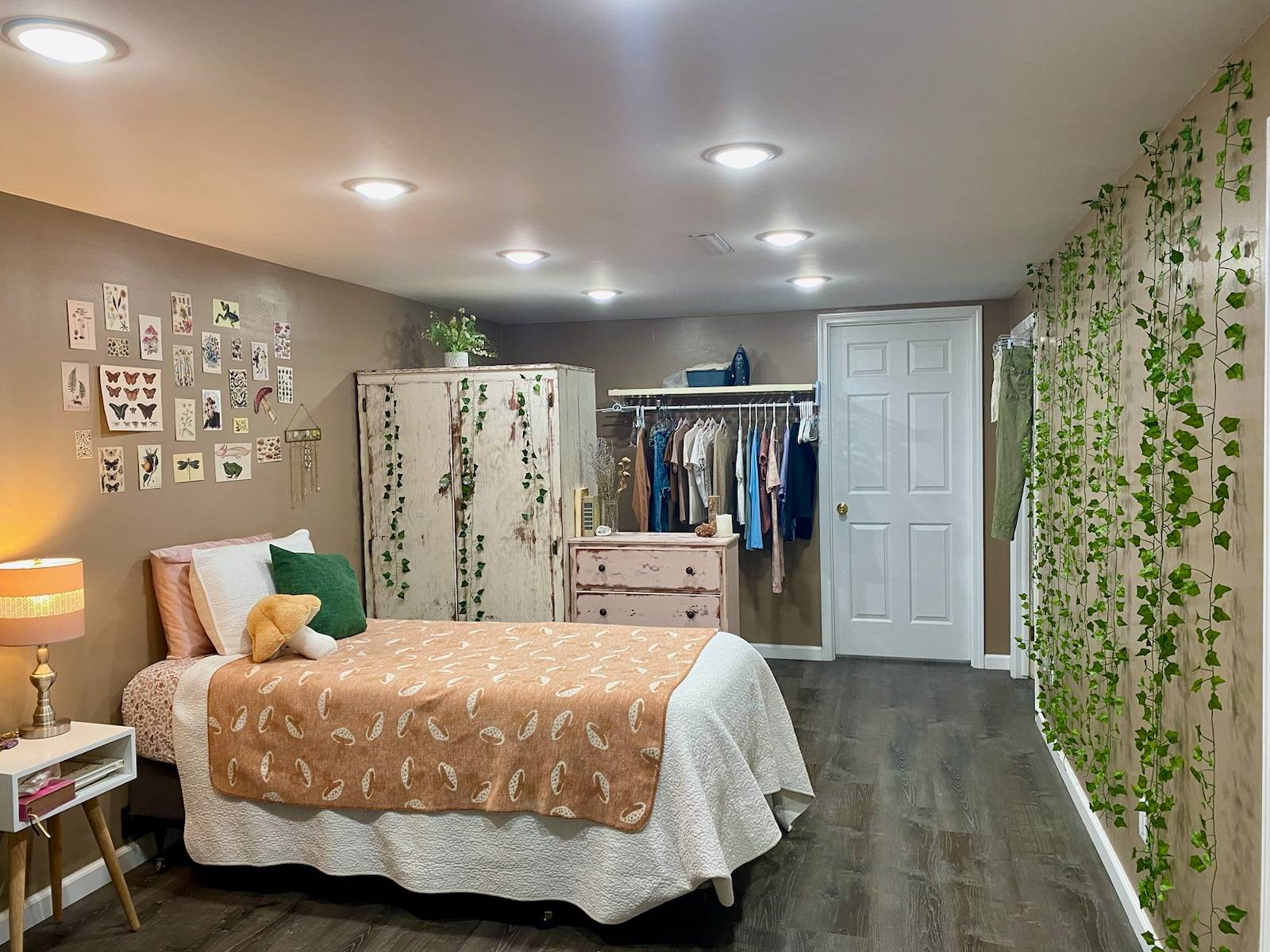 ;
;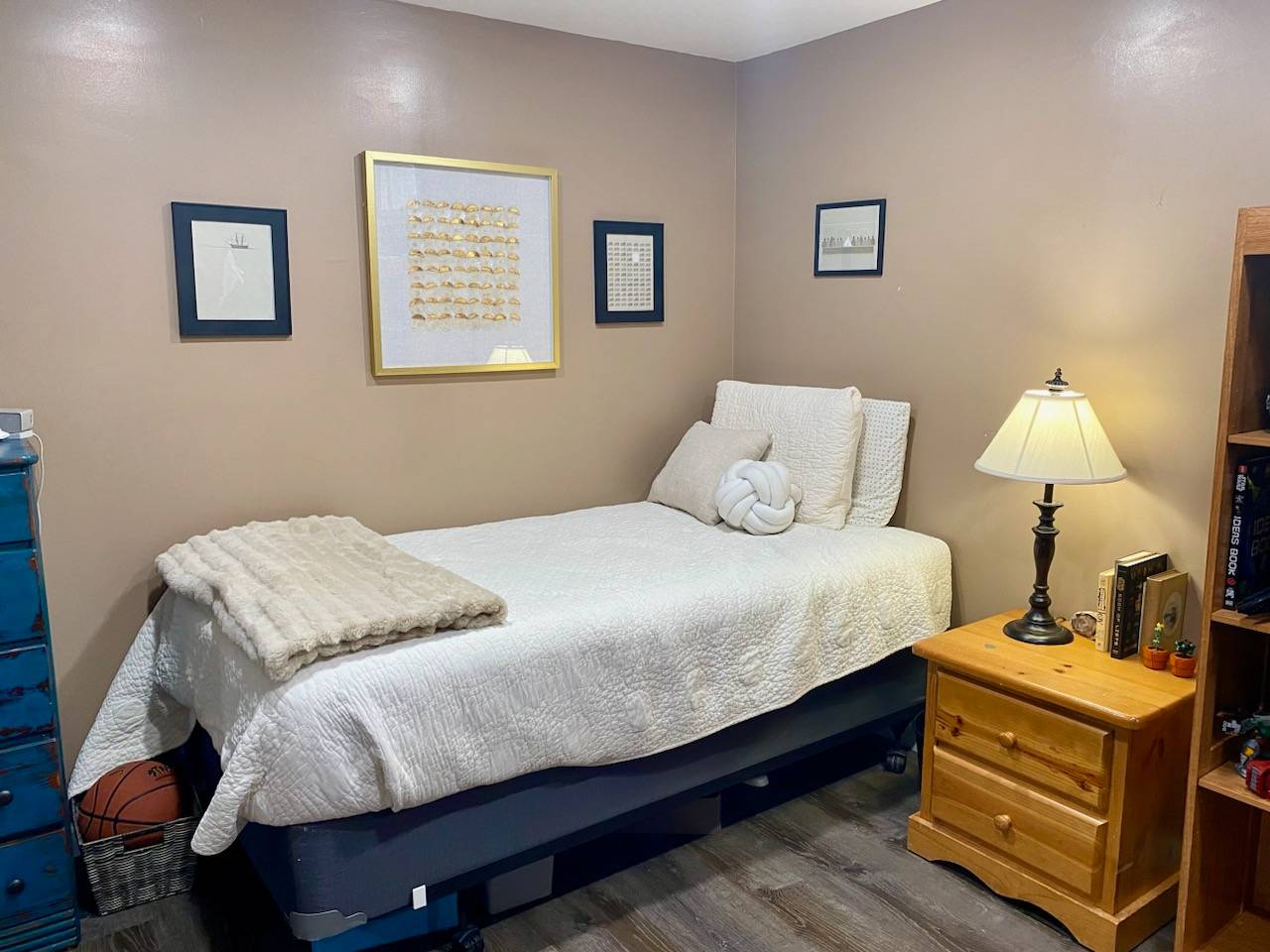 ;
;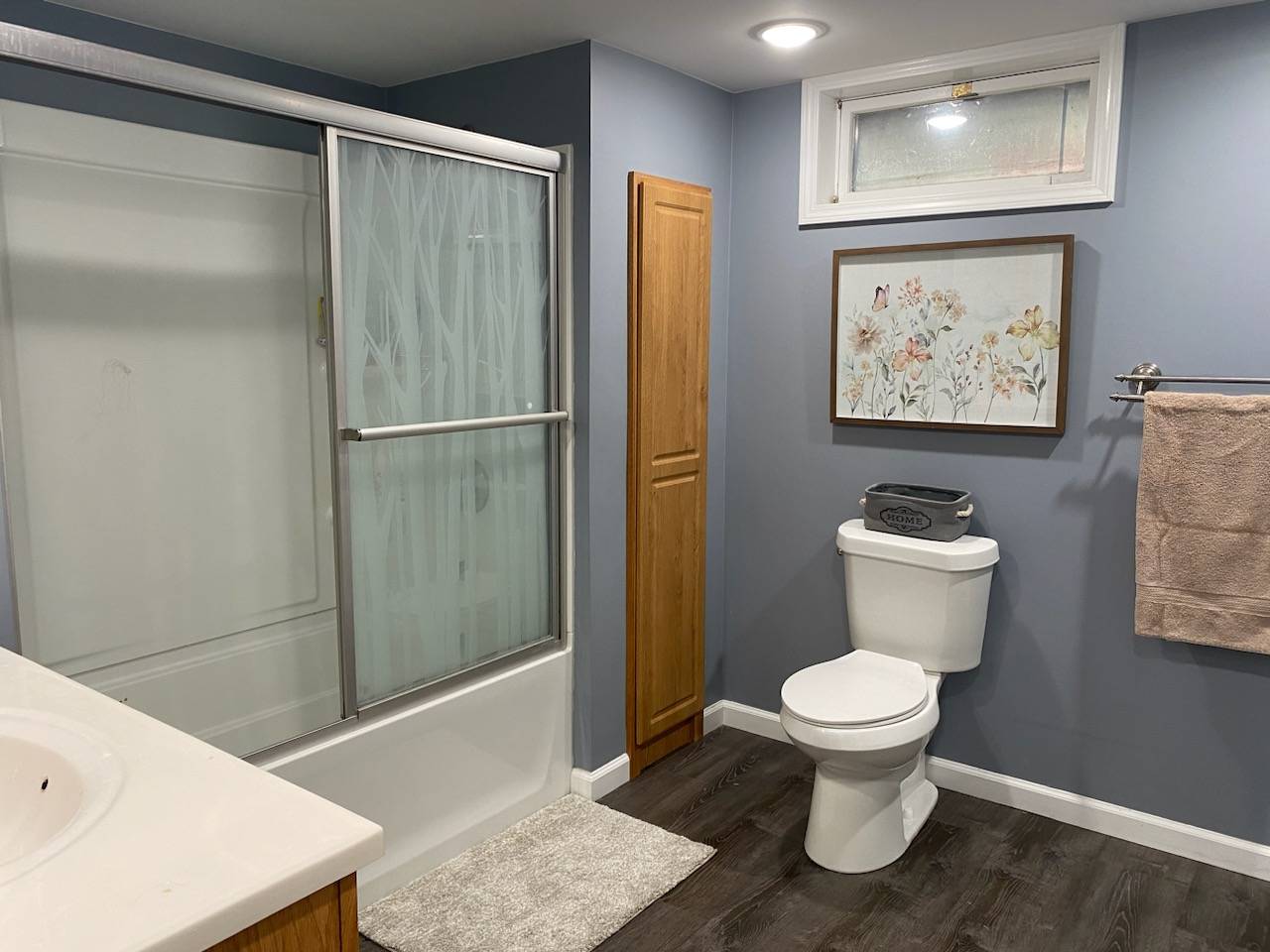 ;
;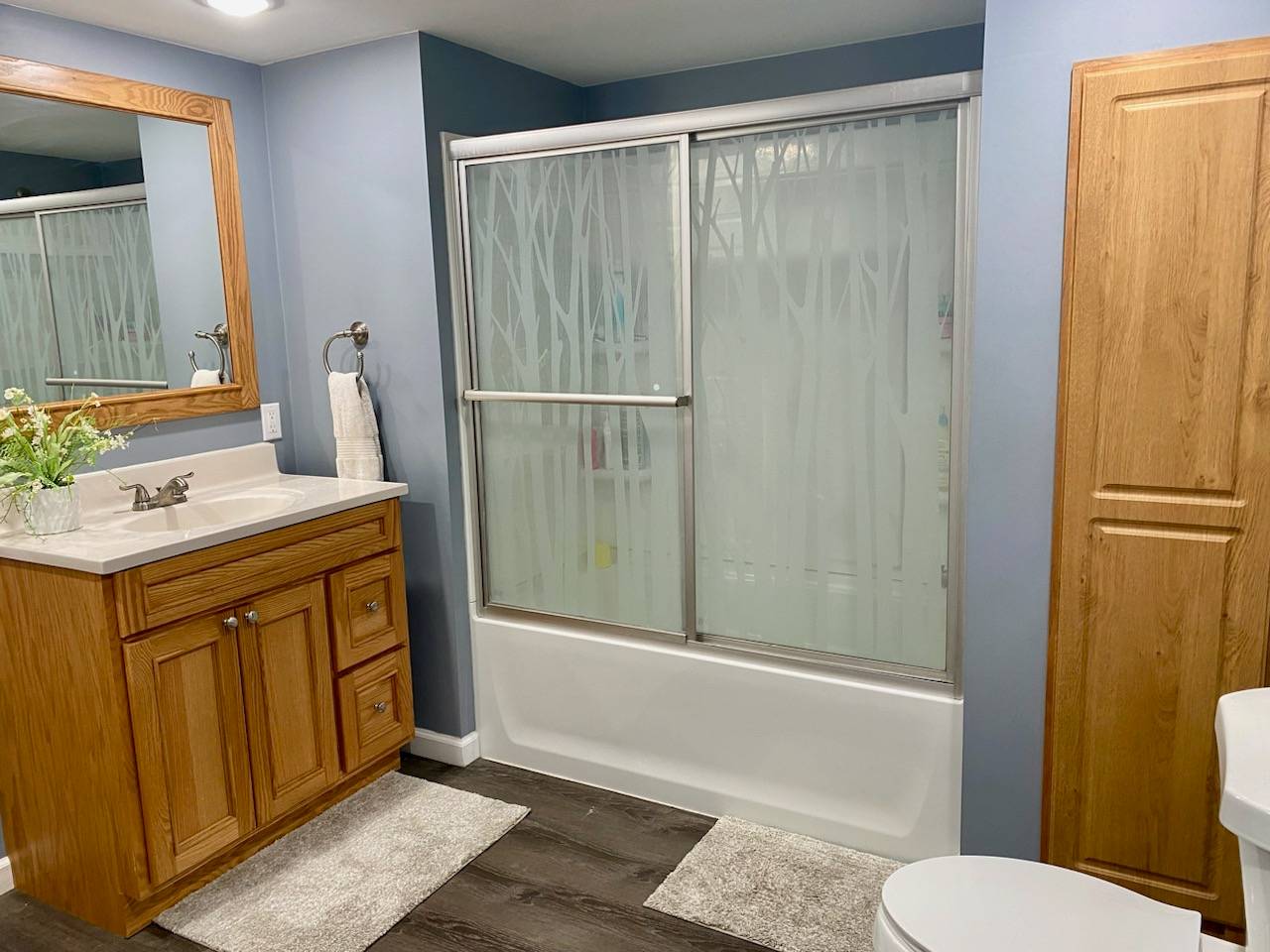 ;
;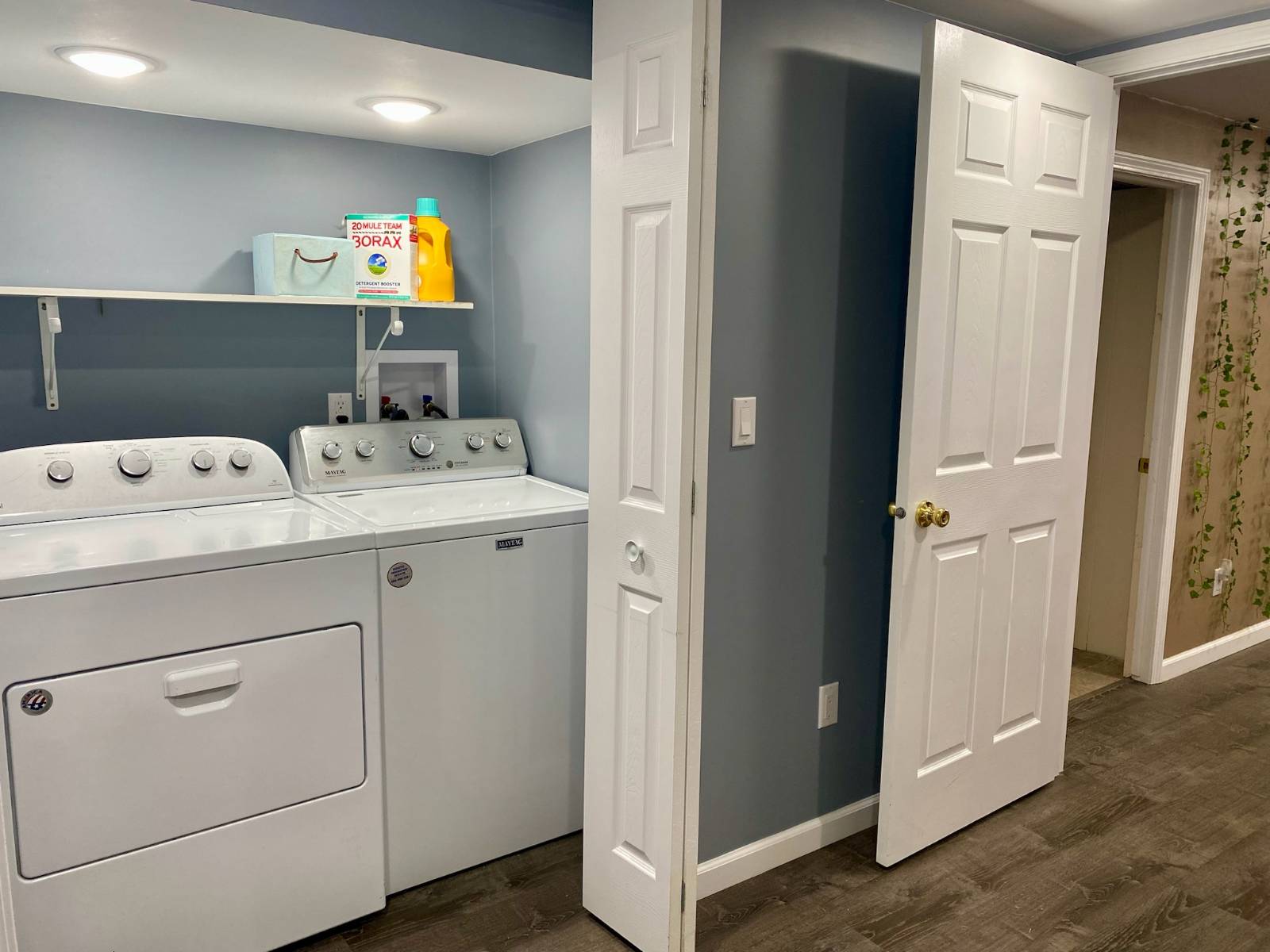 ;
;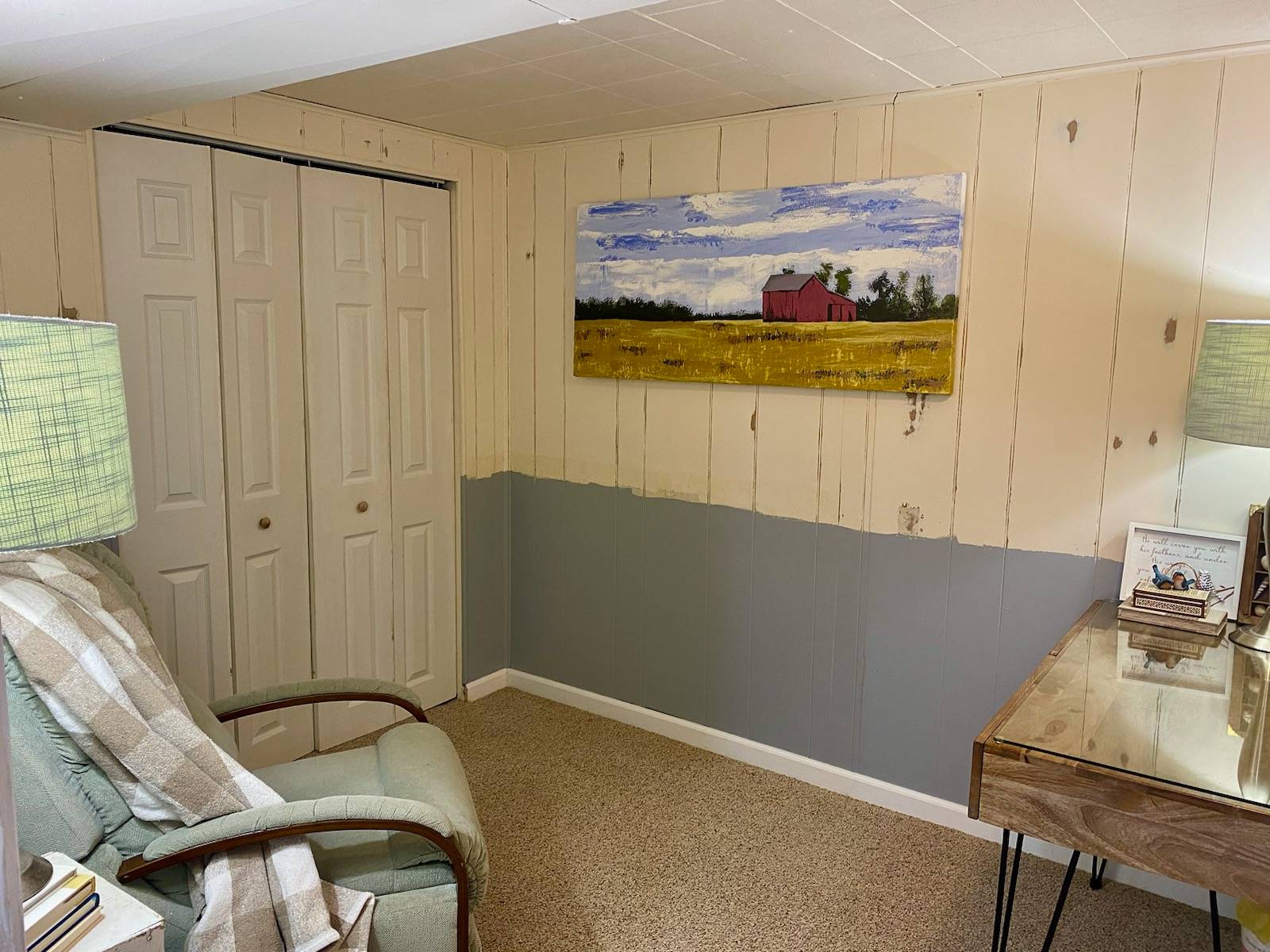 ;
;